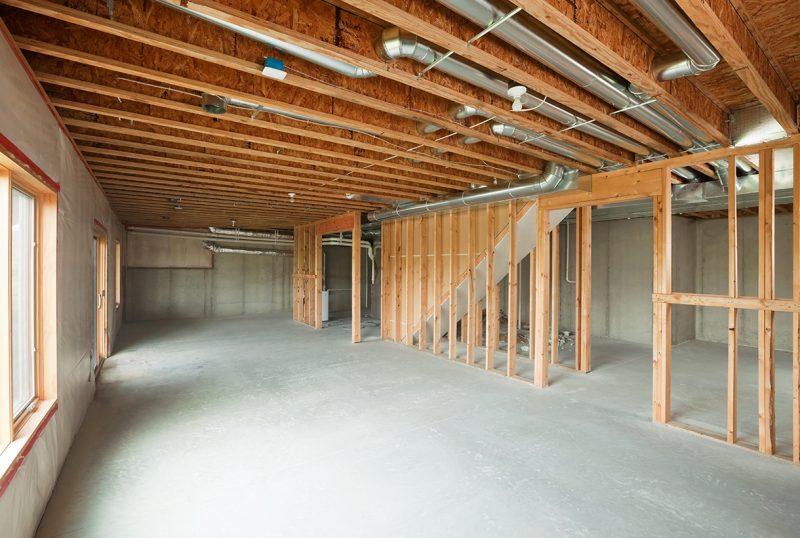Basements tend to be associated with negative imagery, for instance being cold and dark. However, this does not have to be so. Basements can be used as workout rooms, offices, and even playrooms, and to not make use of such space would be a waste. Also, as many houses have greatly aged over the years, there is no better time to start renovating them for safety and functionality. As of now, there are many options for basement finishing in order to transform a basement into a room just like any other, and the market for it is on the rise. Statistics show a projected growth in the home-remodelling market, which is also beneficial for the economy.
Finishing a Basement
Planning a Layout
To finish a basement, one must submit a scale drawing of plans for the room’s layout to one’s local building inspections department. This spread should include the purpose of each room, for instance, if it will serve as a bedroom, the dimensions of the walls, windows, and doors, and if there are any added features, for example, a fireplace. Some regulations require the basement to have a window in case of a fire, so one should inquire about this matter with a building inspector. For some, there is the issue of planning around pre-existing obstructions which may come in the form of heating ducts, or pipes, or other miscellaneous objects. Hiring an architect in order to assist with design plans in this stage is a valid option chosen by many. There will be a permit given later that will detail at which stages there will need to be inspections.
Readying the Location
Finishing a basement is something that must be planned to be done right. The first step in the process is clearing the area so that the space is completely empty. One must be sure to check for water issues or damage within the basement before beginning the re-construction. It is imperative that the foundation’s exterior is in good shape and that there is no moisture in the area. Excess moisture can lead to the possibility of mold, which would render the renovation pointless. Then, it is recommended that one seals any gaps between the room’s framing and masonry and around pipes or wires that go through the rim joist or exterior walls in order to prevent future air leaks.
The Walls
When finishing a basement, one must first insulate the walls if they are not insulated already. This can be done by cutting foam a quarter of an inch less than the height of the ceiling and then applying it to the wall. Once the foam has been placed, gaps can be filled with caulk to protect against the unwanted entry of air. Pipes in the area must also be insulated to prevent either heat loss or condensation, and this should be done while they are still exposed. Once the walls have been insulated, then they are ready to be framed. The preferred foundation walls for those finishing their basements themselves and on a budget are insulated stud walls. For those seeking to save labour and floor space, interlocking panel systems are the go-to option. Of course, there is always the choice to go professional and have those in the business in charge of the finishing. After the framing has been completed, the next step is the installation of drywall. The walls can be painted once the drywall has been hung.
The Floor and Ceiling
For a basement floor, it is recommended that one use a waterproof or water-resistant material in case of a flood or leak as a basement is the most likely room in the house to become victim to water damage. Popular materials include vinyl, tiles, and carpet. Vinyl can be easily made to appear like wood for those concerned about aesthetics, tiles offer a polished and sleek look, and carpets are comfortable and can easily be dried. When selecting a floor material, one should consider what exactly they will be using their basement to ensure there is no conflict between appearances and functionality. One can also have options to choose from when deciding on a ceiling, those options being a drop-ceiling and drywall ceiling. A drop ceiling covers any exposed pipes and floor joists while allowing access to utilities located overhead. Drywall ceilings are the more conventional, space-conserving option.
Extras
Depending on what the intended use of the finished basement is, there are additions one might want to consider. One is a soundproof ceiling to reduce the spreading of noise. Another is quality lighting to ensure that one has a space they can be productive in. As most basements are generally relatively large, they can be used to hold the food so one can eat without having to make numerous trips outside.
By John Kan

